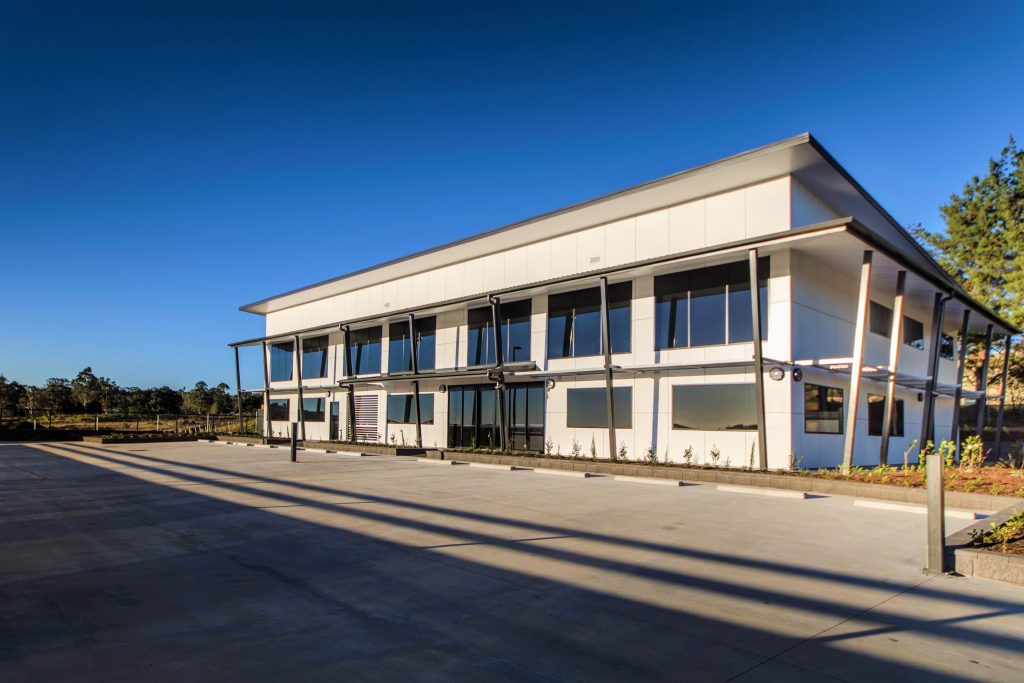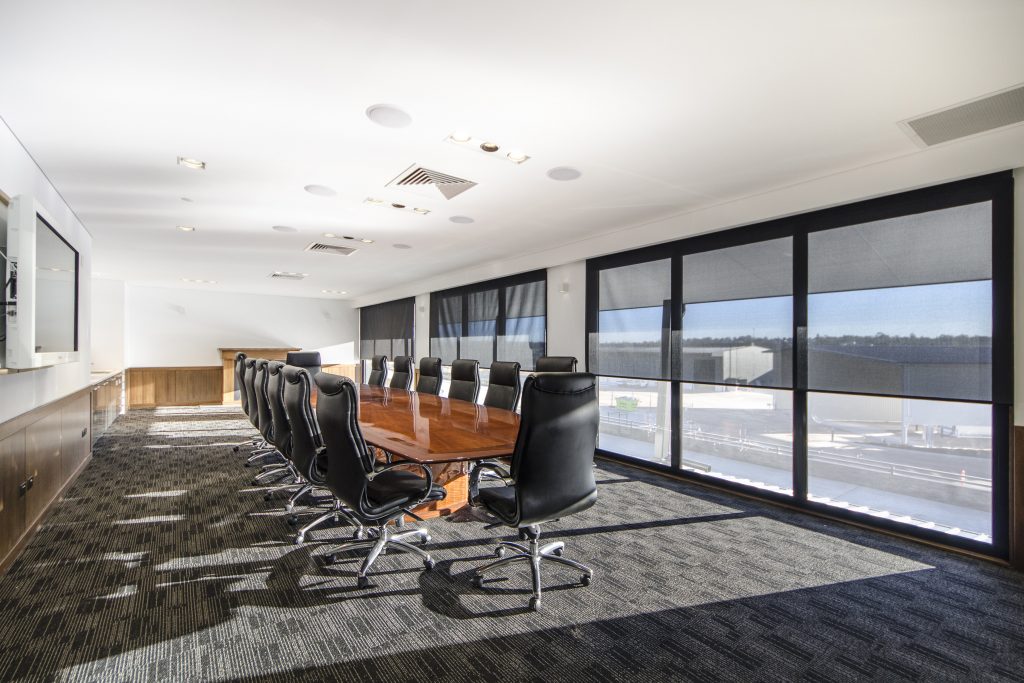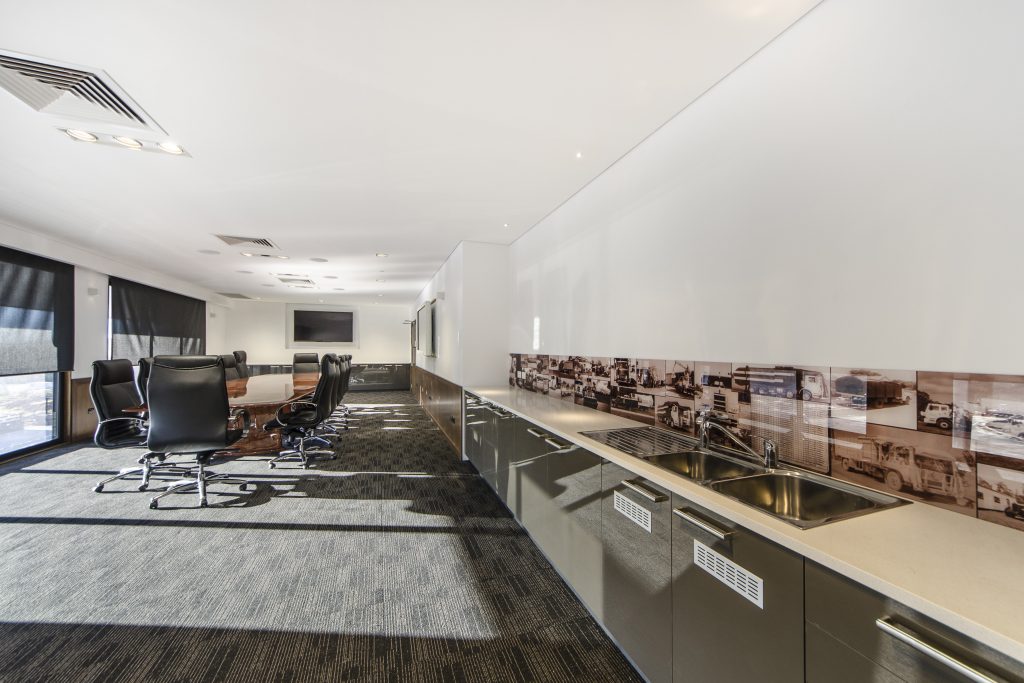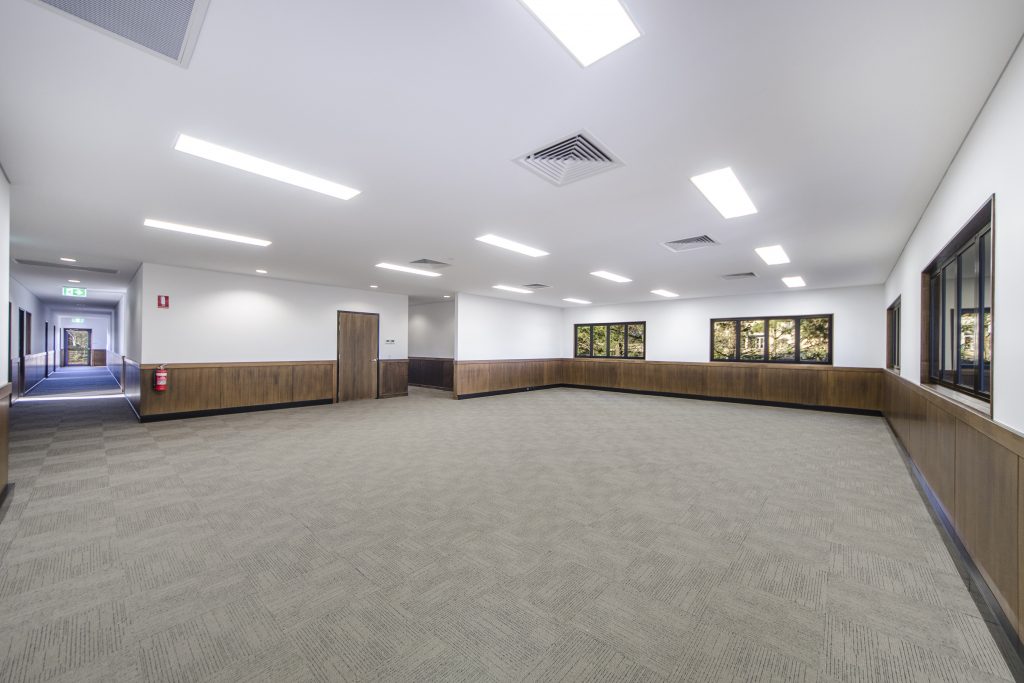
Working with Red Door Architecture and Knight Consulting Engineers, G & K Lawson was contracted to build the new two-storey office for local icon J.J. Richards & Sons Pty Ltd. Completed in 2014, the 1088m2 office overlooks the entire new depot located in Wilkinson St Harlaxton.
The 544m2 of ground floor area includes a reception area, offices and amenities, with a lift to the second floor containing further office space and a 85m2 board room including a 6m long timber glossed table.
The internal of the building is surrounded by Tassie oak timber veneered wall panelling, doors and architraves. The impressive new office will service the current needs of the business while accommodation their future requirements.



